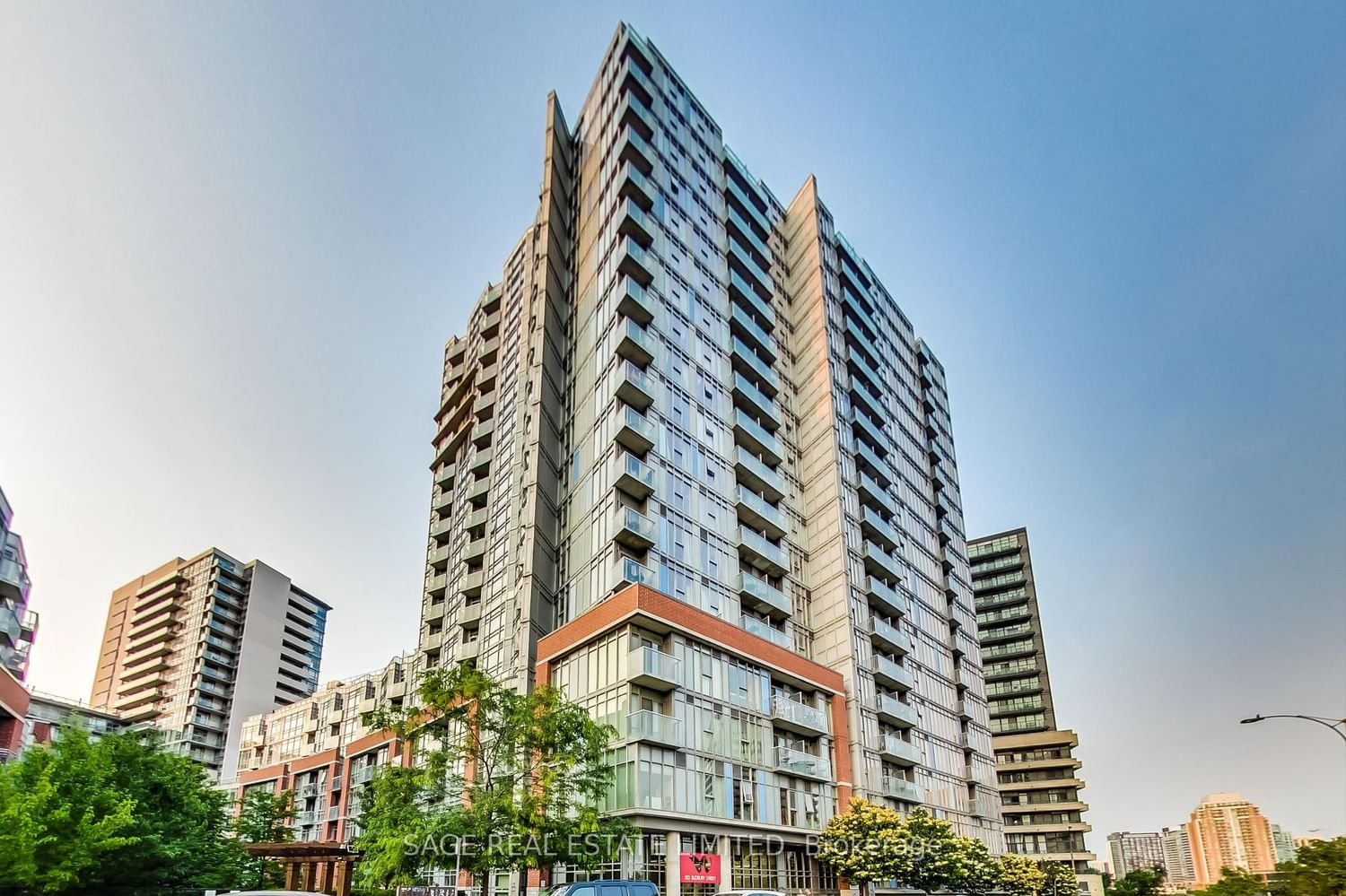$819,000
$***,***
2-Bed
2-Bath
900-999 Sq. ft
Listed on 9/15/23
Listed by SAGE REAL ESTATE LIMITED
Spectacular south facing 2 bedroom 2 bathroom corner unit at Westside Gallery Lofts! Widely considered the building's best floor plan. Lots of natural light from over-sized floor to ceiling windows throughout. Soaring 10 foot ceilings. Unobstructed panoramic city views. Classic urban loft feel with exposed duct work and polished concrete floors. Large primary bedroom with huge walk-in closet and 4-pce ensuite. Upgraded kitchen with Scavolini cupboards, granite countertops and glass backsplash. Pet friendly building w/ green space nearby. The local shops, cafes and restaurants of this dynamic Queen West community will be the backdrop for the story of your new life in this vibrant neighbourhood.
Pet friendly. Transit at your door. Steps to the area amenities. Easy access to Billy Bishop airport, Gardiner Expwy, Trinity Bellwoods
To view this property's sale price history please sign in or register
| List Date | List Price | Last Status | Sold Date | Sold Price | Days on Market |
|---|---|---|---|---|---|
| XXX | XXX | XXX | XXX | XXX | XXX |
C7003894
Condo Apt, Apartment
900-999
7+1
2
2
1
Underground
1
Owned
Central Air
Other
N
N
Y
Brick
Fan Coil
N
Open
$2,938.27 (2023)
TSCC
2249
S
Owned
C167
Restrict
First Service Residential
8
Y
Y
Y
$692.72
Bike Storage, Guest Suites, Gym, Indoor Pool, Party/Meeting Room, Visitor Parking
